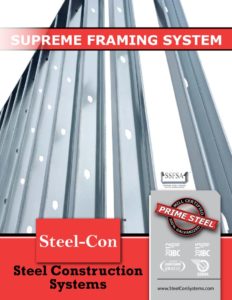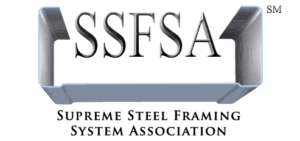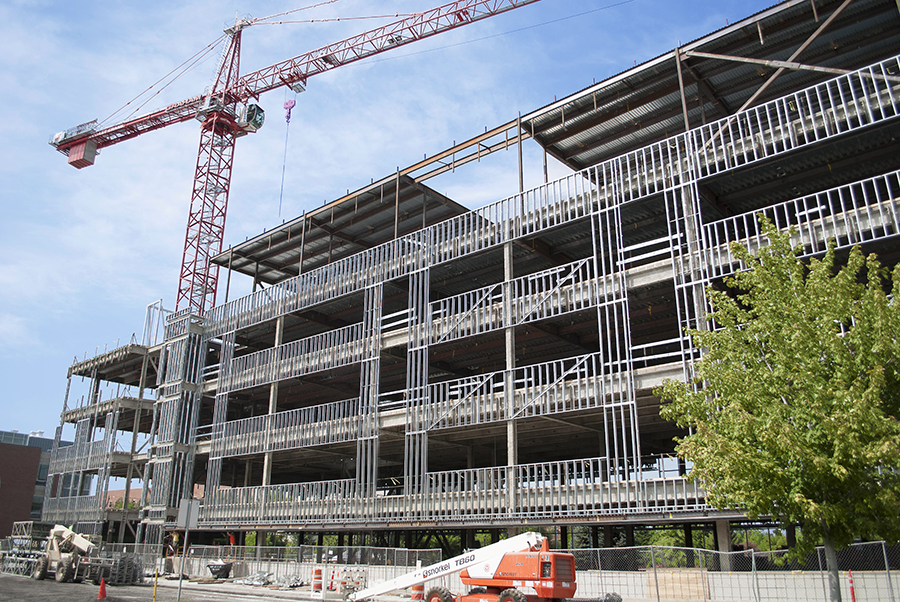Supreme Framing System™ stud and track is a design that uses thinner steel, larger flange and return lip, and superior 57 ksi yield strength when compared to traditional material. Supreme Framing System™ is available nationally through multiple independent steel stud manufacturers.
Applications
- 2012 and 2015 IBC compliant
- Multiple UL approved fire-rated assemblies
- Excellent acoustical performance
- 57 ksi steel to reduce screw stripping
- Wider flanges for screw placement
Technical Information
Sizing
Standard Web Sizes
- 1-5/8″
- 2-1/2″
- 3-1/2″
- 3-5/8″
- 4″
- 5-1/2″
- 6″
- 8″
Flange Sizes
- 1-1/4″
- 1-7/16″
- 1-5/8″
- 2″
Thicknesses and Coatings
| Steel Framing Thickness Table | ||||
|---|---|---|---|---|
| Designation Thickness (mils) |
Minimum Thickness (in) |
Design Thickness (in) |
Design Inside Corner Radii (in) |
Galvanized Thickness |
| D25 |
0.0147
|
0.0155
|
0.0860
|
G40 |
|
D20
|
0.0179
|
0.0188
|
0.0844
|
G40 |
|
30EQD
|
0.0223
|
0.0235 | 0.0820 | G60 |
UL Head-of-Wall Joint Systems Design Numbers
CJ-D-0004
HW-D-0003
HW-D-0016
HW-D-0020
HW-D-0021
HW-D-0024
HW-D-0025
HW-D-0029
HW-D-0031
HW-D-0034
HW-D-0036
HW-D-0042
HW-D-0043
HW-D-0044
HW-D-0045
HW-D-0046
HW-D-0047
HW-D-0048
HW-D-0049
HW-D-0054
HW-D-0062
HW-D-0063
HW-D-0003
HW-D-0016
HW-D-0020
HW-D-0021
HW-D-0024
HW-D-0025
HW-D-0029
HW-D-0031
HW-D-0034
HW-D-0036
HW-D-0042
HW-D-0043
HW-D-0044
HW-D-0045
HW-D-0046
HW-D-0047
HW-D-0048
HW-D-0049
HW-D-0054
HW-D-0062
HW-D-0063
HW-D-0067
HW-D-0068
HW-D-0069
HW-D-0071
HW-D-0072
HW-D-0073
HW-D-0076
HW-D-0077
HW-D-0082
HW-D-0083
HW-D-0084
HW-D-0085
HW-D-0087
HW-D-0088
HW-D-0089
HW-D-0091
HW-D-0099
HW-D-0101
HW-D-0102
HW-D-0106
HW-D-0107
HW-D-0108
HW-D-0068
HW-D-0069
HW-D-0071
HW-D-0072
HW-D-0073
HW-D-0076
HW-D-0077
HW-D-0082
HW-D-0083
HW-D-0084
HW-D-0085
HW-D-0087
HW-D-0088
HW-D-0089
HW-D-0091
HW-D-0099
HW-D-0101
HW-D-0102
HW-D-0106
HW-D-0107
HW-D-0108
HW-D-0111
HW-D-0134
HW-D-0136
HW-D-0137
HW-D-0144
HW-D-0146
HW-D-0152
HW-D-0154
HW-D-0160
HW-D-0162
HW-D-0167
HW-D-0170
HW-D-0173
HW-D-0183
HW-D-0184
HW-D-0185
HW-D-0186
HW-D-0190
HW-D-0193
HW-D-0194
HW-D-0195
HW-D-0205
HW-D-0134
HW-D-0136
HW-D-0137
HW-D-0144
HW-D-0146
HW-D-0152
HW-D-0154
HW-D-0160
HW-D-0162
HW-D-0167
HW-D-0170
HW-D-0173
HW-D-0183
HW-D-0184
HW-D-0185
HW-D-0186
HW-D-0190
HW-D-0193
HW-D-0194
HW-D-0195
HW-D-0205
HW-D-0210
HW-D-0217
HW-D-0218
HW-D-0241
HW-D-0242
HW-D-0243
HW-D-0246
HW-D-0259
HW-D-0260
HW-D-0263
HW-D-0265
HW-D-0271
HW-D-0272
HW-D-0275
HW-D-0277
HW-D-0278
HW-D-0293
HW-D-0313
HW-D-0322
HW-D-0341
HW-D-0420
HW-D-0217
HW-D-0218
HW-D-0241
HW-D-0242
HW-D-0243
HW-D-0246
HW-D-0259
HW-D-0260
HW-D-0263
HW-D-0265
HW-D-0271
HW-D-0272
HW-D-0275
HW-D-0277
HW-D-0278
HW-D-0293
HW-D-0313
HW-D-0322
HW-D-0341
HW-D-0420
HW-D-0421
HW-D-0453
HW-D-0455
HW-D-0461
HW-D-0462
HW-D-0463
HW-D-0467
HW-D-0468
HW-D-0517
HW-D-0532
HW-D-0541
HW-D-0542
HW-D-0548
HW-D-0549
HW-D-0564
HW-D-0569
HW-D-0570
HW-D-0571
HW-D-0572
HW-D-0640
HW-D-0687
HW-D-0453
HW-D-0455
HW-D-0461
HW-D-0462
HW-D-0463
HW-D-0467
HW-D-0468
HW-D-0517
HW-D-0532
HW-D-0541
HW-D-0542
HW-D-0548
HW-D-0549
HW-D-0564
HW-D-0569
HW-D-0570
HW-D-0571
HW-D-0572
HW-D-0640
HW-D-0687
AISI and ASTM Code Standards
- AISI’s North American Specification for the Design of Cold-Formed Steel Structural Members
- A653 – Standard specification for steel sheet, zinc-coated (galvanized) by the hot-dip process
- A1003 – Standard specification for steel sheet, carbon, and metallic-coated for cold-formed framing members
- C645 – Standard specification for nonstructural steel framing members
- C754 – Standard specification for installation of steel framing members to receive screw-attached gypsum panel products
- C955 – Standard specification for load-bearing (transverse and axial) steel studs, runners (tracks), and bracing or bridging for screw application of gypsum panel products and metal plaster bases
- E72 – Standard test methods of conducting strength tests of panels for building construction
- E90 – Standard test method for laboratory measurement of airborne sound transmission loss of building partitions and elements
- E119 – Standard test methods for fire tests of building construction and materials



